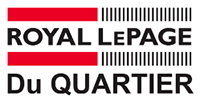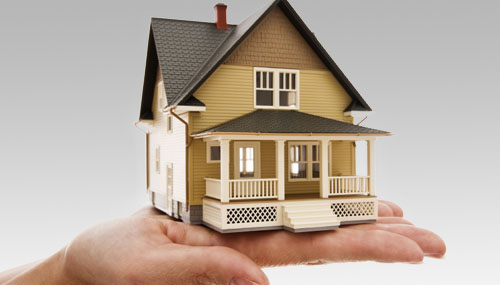Propriétés vedettes
-

Saint-Amable 320, Rue Alice Maison de plain-pied #25849031 Wow! De retour sur le marché et améliorée! Toiture flambant neuve! Très rare: Belle grande maison 3 chambres à coucher au rez-de-chaussé beau grand terrain et superbe patio sur lequel on peut y recevoir plein de monde ou tout simplement profiter de l'intimité la cour et de cet endroit tranquille avec sa belle haie de cèdres matures! Venez constater par vous-même cette tranquillité des lieux sur une rue peu passante qui vous laissera une petite expérience de campagne en ville! Sous-sol entièrement aménagé avec des divisions intéressantes et un accès intérieur au garage! Idéal pour bricoleur avec ce grand garage!! Bienvenue!
 2
2 3+1
3+1
-

Saint-Jérôme 617, Boul. de La Salette, #102 Appartement #21780368 Une beauté à ne pas manquer!! Condo totalement au niveau de sol, sans escaliers, avec plafonds de neuf pieds et luminosité exceptionnelle! Situé près de toutes les commodités. Impeccable et clef en mains! Voisinage tranquille, belles grandes pièces. la porte du garage est directement en face de l'appartement du condo avec rampe d'accès pour personne è mobilité réduite : simple et pratique pour accéder au condo! Bel endroit de choix! À qui la chance?? te: le vendeur fournira uniquement le certificat de localisation datant de 2013. SI une assurance-titre ou un nouveau certificat de localisation est nécessaire, il sera aux frais de l'acheteur.
 1
1 2
2
-

Saint-Jérôme 436, Rue Aubry Maison à étages #11182981 Bichonnée, ambiance chaleureuse, et impeccable! Petite maison super coquette et entretenue avec beaucoup d'amour et de soins... Cour au plein soleil, située près de tout : à qui la chance? Charme assuré et possibilité d'occupation rapide si vous le souhaitez! À qui la chance? Petite note: le garage sert actuellement de remise mais avec une réfection du béton, il serait très facile de la reconvertir en garage: tuyauterie déjà en place pour un drain! Un petit logement au sous-sol, avec son entrés indépendante, n'est actuellement pas occupé: idéal pour y loger un parent ou un jeune adulte!
 2
2 1
1 2+1
2+1
-

Beloeil 289, Rue Grimard Maison de plain-pied #10931478 Superbe plain-pied avec cinq chambres è coucher dont 3 au rez-de-chaussé avec superbe cuisine et salles de bains flambant neuves! Belles grandes pièces, rénovées avec goût. Plancher du rez-de-chaussée en bois d'ingénierie de qualité supérieur très résistant! Plancher chauffant dans la salle de bains du rez-de chaussée! Super belle cour dans un décor boisé et tranquille! À qui la chance? Possibilité d'occupation rapide!!
 2
2 3+2
3+2
-
13 $ / Pieds carrés +tx / Année
Saint-Hubert (Longueuil) 2900, Boul. Losch Location d'espace commercial/Bureau #10399006 Emplacement de choix: superbe local de 950PC muni d'un espace cuisinette et salle d'eau pouvant servir de bureau professionnel ou d'espace commercial ou entreposage. Situé tout près de l'autoroute 116 et bien placé dans le parc industrie. Disponible rapidement: à qui la chance?? Situé au rez-de-jardin: aucun escalier!!
+ Voir toutes mes propriétés
Alerte Immobilière

Vous voulez acheter une propriété? Déjà votre horaire est très chargé? Laissez-nous vous aider dans cette démarche et ce gratuitement.
+ comment vais-je vous aidez à acheter votre nouvelle propriétéEstimation en ligne

85 à 90% des acheteurs potentiels recherchent leur future propriété via internet! Il vous faut d’abord une estimation juste de la valeur marchande de votre demeure et ce gratuitement.
+ comment vais-je vous aidez à vendre votre propriété



