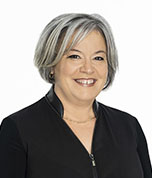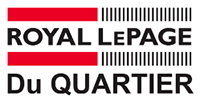Two or more storey
81, Rue Robert, Mont-Saint-Grégoire J0J 1K0
Help
Enter the mortgage amount, the amortization period and the interest rate, then click «Calculate Payment» to obtain the periodic payment.
- OR -
Specify the payment you wish to perform and click «Calculate principal» to obtain the amount you could borrow. You must specify an interest rate and an amortization period.
Info
*Results for illustrative purposes only.
*Rates are compounded semi-annually.
It is possible that your payments differ from those shown here.
Description
Wow! Vous rêviez d'espace? La voici enfin! Grand terrain, belle maison avec grandes pièces, grande remise et grande piscine! Il y a très peu de maison avec toutes ces caractéristiques à ce prix pour un endroit de rêve!!! Impression d'être presque seuls au monde, la maison étant située sur le bout d'une rue: hyper tranquille avec des voisins éloignés! Ne passez pas à côté! Facile à visiter et possibilité d'occupation rapide ou... moins rapide: comme vous voulez!! Fenestration et salle de bains récentes, et grande partie de la toiture aussi! Superbe avec son grand toit cathédral dans le salon et la véranda: ambiance exceptionnelle:
Description sheet
Rooms and exterior features
Inclusions
Exclusions
Features
Assessment, Taxes and Expenses

Photos - No. Centris® #22039841
81, Rue Robert, Mont-Saint-Grégoire J0J 1K0
 Frontage
Frontage  Frontage
Frontage  Frontage
Frontage  Living room
Living room  Living room
Living room  Living room
Living room  Living room
Living room  Living room
Living room Photos - No. Centris® #22039841
81, Rue Robert, Mont-Saint-Grégoire J0J 1K0
 Dining room
Dining room  Dining room
Dining room  Dining room
Dining room  Kitchen
Kitchen  Kitchen
Kitchen  Kitchen
Kitchen  Family room
Family room  Family room
Family room Photos - No. Centris® #22039841
81, Rue Robert, Mont-Saint-Grégoire J0J 1K0
 Family room
Family room  Washroom
Washroom  Veranda
Veranda  Veranda
Veranda  Bedroom
Bedroom  Bedroom
Bedroom  Bedroom
Bedroom  Ensuite bathroom
Ensuite bathroom Photos - No. Centris® #22039841
81, Rue Robert, Mont-Saint-Grégoire J0J 1K0
 Ensuite bathroom
Ensuite bathroom  Primary bedroom
Primary bedroom  Primary bedroom
Primary bedroom  Family room
Family room  Family room
Family room  Family room
Family room 
 Frontage
Frontage Photos - No. Centris® #22039841
81, Rue Robert, Mont-Saint-Grégoire J0J 1K0
 Backyard
Backyard  Back facade
Back facade  Backyard
Backyard  Balcony
Balcony  Backyard
Backyard  Pool
Pool 











































